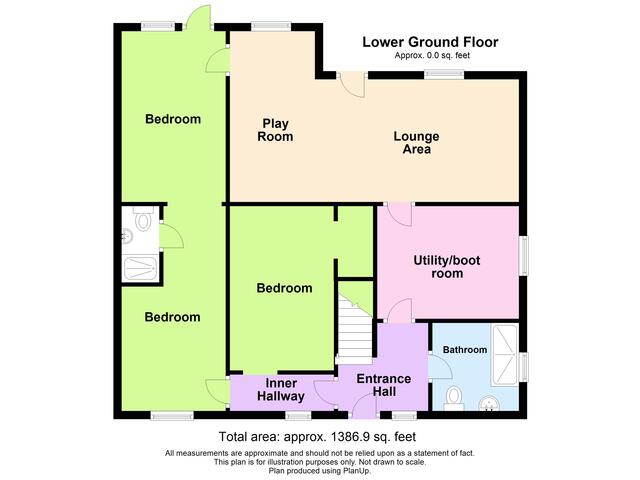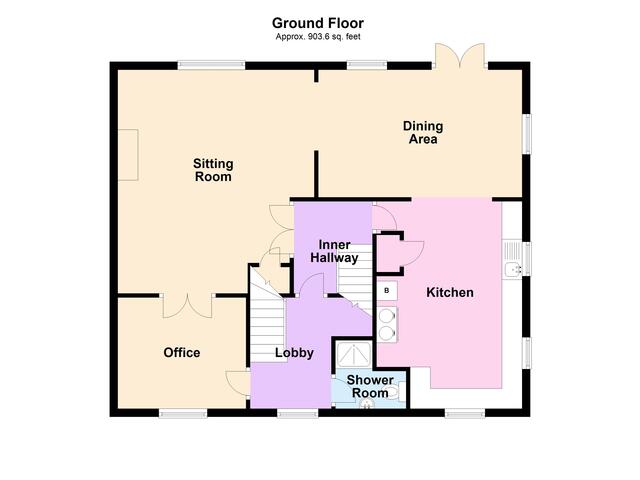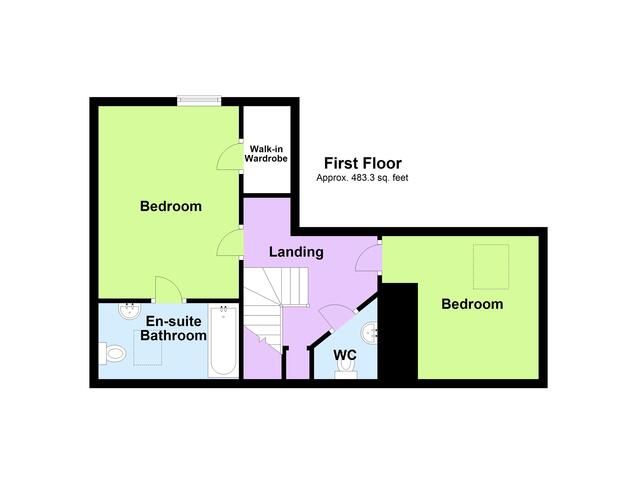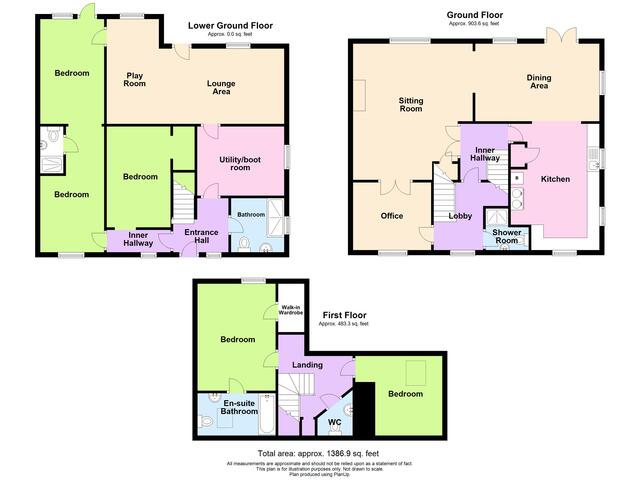£775,000
5 beds 3 baths
Available
High Street , Woolley
Summary
Spacious 5-bedroom family home in the idyllic hamlet of Woolley, just a stone's throw from the hustle and bustle of the historic city of Bath.
Description
Seven Springs is a three-story end-terrace cottage on the very edge of Woolley with far-reaching views toward Bath.
Ground Floor:
Inner Hallway: leading on to the
Utility Room/ boot room; a range of base units, ceramic sink with hardwood worktop, window-to-side elevation
Shower room: Nearly fitted large walk-in shower, low-level w/c, and a wash hand basin, window to side elevation
Lounge: good size space with door leading onto the lower garden window to rear elevation
Playroom: window to rear elevation
Bedroom: A bedroom on the ground floor, which could be used as a guest room with windows to front and rear elevations and a door to the rear
Office; good size room with cupboard
First Floor:
Kitchen: A well-equipped kitchen with base and wall units with views across Bath.
Dining Room: with patio doors onto the rear patio
Sitting Room: with windows to the rear elevation and a large log-burning stove
Office: to the front of the cottage with the perfect views
Shower Room: glass shower, low-level w/c, and wash hand basin
Second floor
Bedroom; with window to rear elevation and a large walk-in wardrobe
En-suite; modern panel bath, low-level w/c, wash hand basin, and window to front elevation
Bedroom: with Velux window to the rear
Toilet: low-level w/c and wash hand basin
Outside; the garden is separated into three levels, the first level is mainly gravel and has a large outside storage building, to the next level you have a large patio, with a greenhouse and plenty of shrubs to the third level you have a lovely pond and the rest is laid to grass with borders of shrubs and bushes.
To the side of the cottage, there is gated parking for several cars, most of which is undercover.
Utilities, Rights, Easements & Risks
Utility Supplies
| Electricity | Ask Agent |
|---|---|
| Water | Ask Agent |
| Heating | Ask Agent |
| Broadband | Ask Agent |
| Sewerage | Ask Agent |
Rights & Restrictions
| Article 4 Area | Ask Agent |
|---|---|
| Listed property | Ask Agent |
| Restrictions | Ask Agent |
| Required access | Ask Agent |
| Rights of Way | Ask Agent |
Risks
| Flooded in last 5 years | Ask Agent |
|---|---|
| Flood defenses | Ask Agent |
| Flood sources | Ask Agent |
















