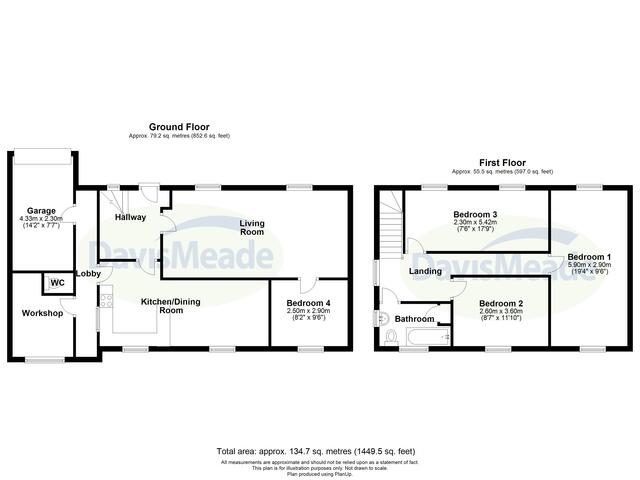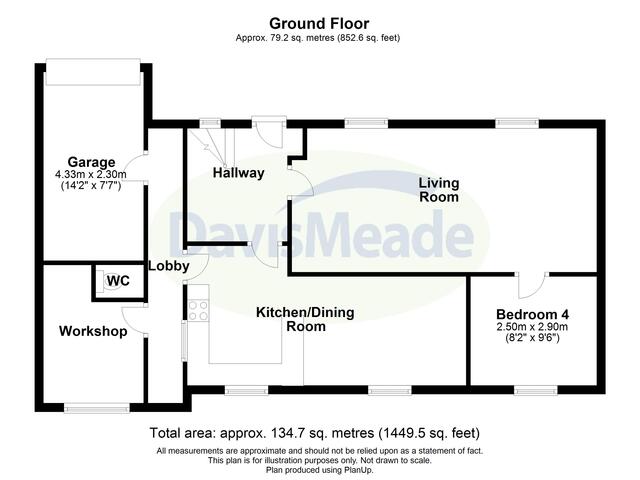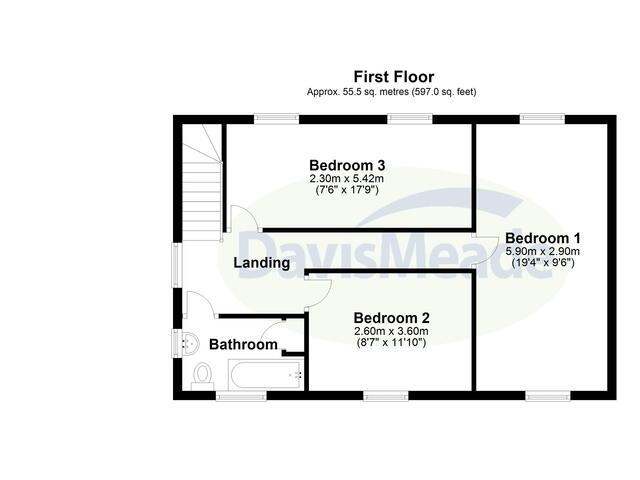Guide Price £450,000
4 beds 1 bath 1 garage
SSTC
Robbins Close, Marshfield
Features
Summary
Detached four bedroom family home with parking, garage and good size garden.
Description
Large extended four bedroom family home situated in the quiet cul-de-sac of Robbins Close. Although the property has extended in the 1980 the property is now in need of extensive modernisation and a little bit of tlc but would provide excellent family accommodation having started life as a 3 bedroom detached and then having been extended to provide an extra bedroom by joining two bedrooms into one the owners have created a very spacious
The generous accommodation comprises of;
Hallway with under stair storage and window to front elevation.
Living room; large stone fireplace, two large window to the front and south elevation bring in plenty of light
Bedroom four; with window to rear elevation.
Kitchen/ diner; with a range of wall and base units, double stainless steel sink, space for a dishwasher and cooker, large area for a dining table, windows to rear and side elevation. Door leading in to the side passage
Stairs to the upstairs landing with loft access, large linen cupboard and window to side elevation
Bedroom one; fitted wardrobes and windows to front and rear elevation
Bedroom two; fitted wardrobe and window to rear elevation
Bedroom three; fitted wardrobe and two windows to front elevation
Bathroom; low level w/c, wash hand basin and bath, airing cupboard and window to rear elevation.
To the side of the property there is a converted and extended garage which is now split into two workshops, the perfect place for a utility room.
Outside; To the front of the property there is parking for several cars, to the rear the garden is laid predominately to grass with mature shrubs and trees.
Local authority and rates: South Glos Council
Council tax band: D = £2,310 Tax Year 2024/25
Electricity supply: Mains
Water supply: Mains
Sewerage: Mains
Heating: gas central heating, Secondary Heating: None
Possible Broadband speed: i.e Basic 20 Mbps, Superfast 80 Mbps
Utilities, Rights, Easements & Risks
Utility Supplies
| Electricity | Ask Agent |
|---|---|
| Water | Ask Agent |
| Heating | Ask Agent |
| Broadband | Ask Agent |
| Sewerage | Ask Agent |
Rights & Restrictions
| Article 4 Area | Ask Agent |
|---|---|
| Listed property | Ask Agent |
| Restrictions | Ask Agent |
| Required access | Ask Agent |
| Rights of Way | Ask Agent |
Risks
| Flooded in last 5 years | Ask Agent |
|---|---|
| Flood defenses | Ask Agent |
| Flood sources | Ask Agent |














