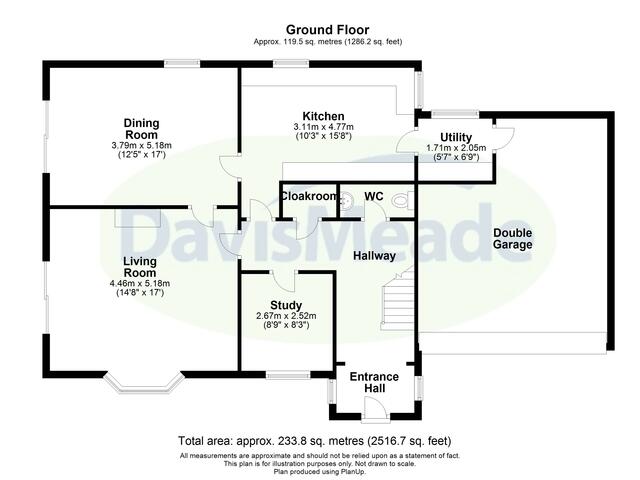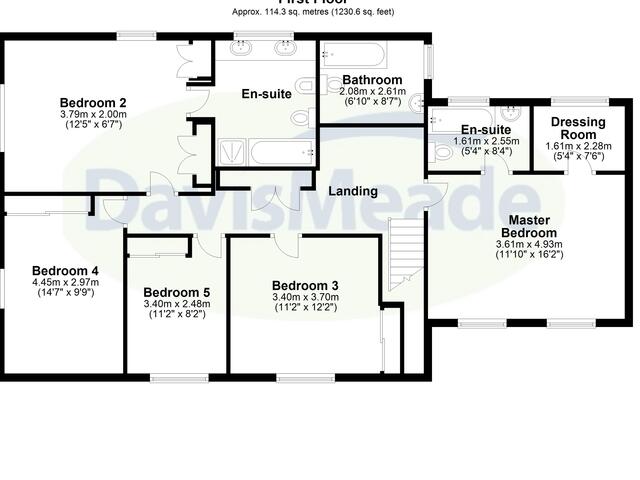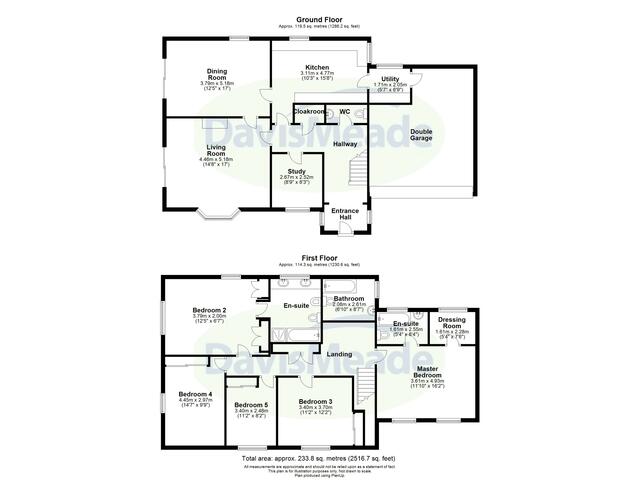Asking Price £875,000
5 beds 3 baths 2 garages
Available
Ashriggs House, Cold Ashton
Features
Summary
Nestled in the picturesque hamlet of Cold Ashton, Ashriggs House is a truly unique five-bedroom family home blending modern design with rural tranquility. From its elevated position, the property enjoys sweeping countryside views from two aspects, filling every room with light and a sense of space.
Surrounded by a wrap-around garden and set behind a private driveway with ample parking and a double garage, this home offers both comfort and convenience. Perfectly located for family life, you’ll find excellent transport links nearby – the M4 is just minutes away, and Bath City Centre can be reached in under 15 minutes.
Description
Ashriggs House – a beautifully presented five-bedroom home with countryside views
Set in the peaceful hamlet of Cold Ashton, Ashriggs House is a superb modern family home offering space, light, and privacy in equal measure. With wrap-around gardens, a double garage, and ample driveway parking, this property combines rural calm with excellent access to Bath and the M4.
Ground Floor
Entrance Hall
Bright and welcoming, with windows on either side of the front door, a spacious coat cupboard, and stairs rising to the first floor.
Cloakroom / W.C.
Fitted with a low-level W.C. and wash hand basin.
Study
Perfect for home working, with views over the front garden.
Living Room
A generous, light-filled space featuring a gas fire with marble and wood surround, a large bay window to the front, and sliding doors opening onto the south-facing garden.
Dining Room
Enjoys views of the garden with access to the side patio via sliding doors—ideal for entertaining.
Kitchen
Fitted with a range of base and wall units and integrated appliances including oven, fridge, freezer, and dishwasher. Dual-aspect windows to the rear and side flood the space with natural light.
Utility Room
Additional units with space for washing machine and tumble dryer, window to the rear, and internal door to the garage for convenience.
First Floor
Landing
Access to loft and large linen cupboard.
Master Bedroom
Dual-aspect windows fill the room with light. Includes a walk-in wardrobe and stylish en-suite bathroom with panel bath, wash hand basin, and W.C.
Bedroom Two
A spacious double with fitted wardrobes and a luxurious en-suite featuring twin basins, bidet, bath, and separate shower.
Bedrooms Three, Four, and Five
All comfortable doubles with fitted wardrobes and pleasant garden or countryside views.
Outside
The property is approached via a private driveway with parking for several cars and access to the double garage (electric roller door, rear pedestrian access).
The wrap-around garden is enclosed and beautifully maintained, featuring mature hedging, shrubs, trees, and traditional stone walling.
Mostly laid to lawn, it offers a sense of peace and privacy, with a patio and BBQ area ideal for summer entertaining.
A pathway surrounds the house, linking the garden spaces and adding to its charm.
Location
Cold Ashton is a picturesque hamlet just two miles from the sought-after village of Marshfield, home to a village store, doctor’s surgery, pubs, garages, and excellent schools. Enjoy the best of rural living with easy access to Bath (approx. 15 minutes) and the M4 (Junction 18).
Utilities, Rights, Easements & Risks
Utility Supplies
| Electricity | Ask Agent |
|---|---|
| Water | Ask Agent |
| Heating | Ask Agent |
| Broadband | Ask Agent |
| Sewerage | Ask Agent |
Rights & Restrictions
| Article 4 Area | Ask Agent |
|---|---|
| Listed property | Ask Agent |
| Restrictions | Ask Agent |
| Required access | Ask Agent |
| Rights of Way | Ask Agent |
Risks
| Flooded in last 5 years | Ask Agent |
|---|---|
| Flood defenses | Ask Agent |
| Flood sources | Ask Agent |

























