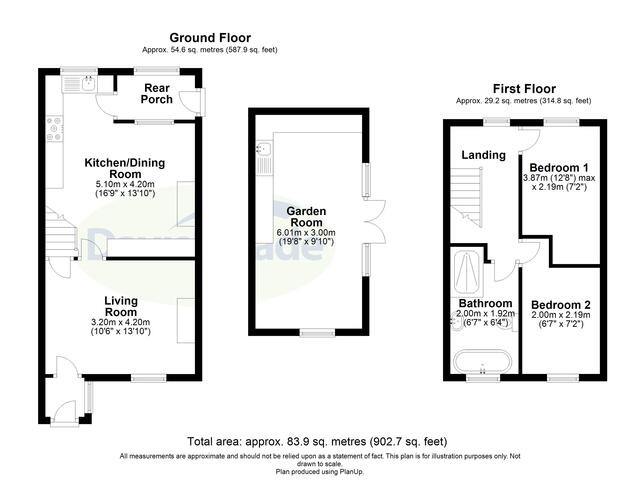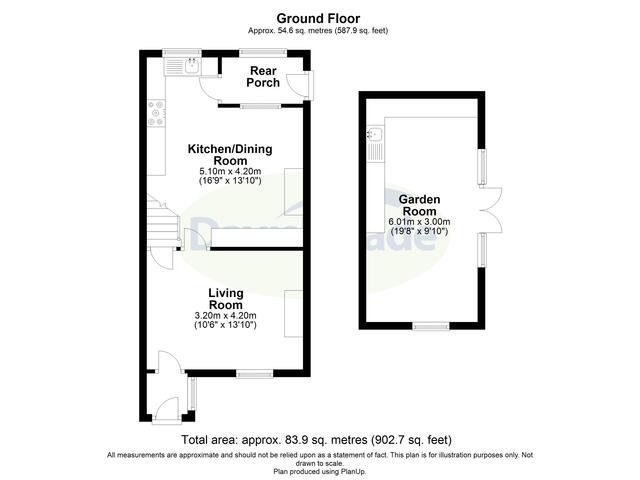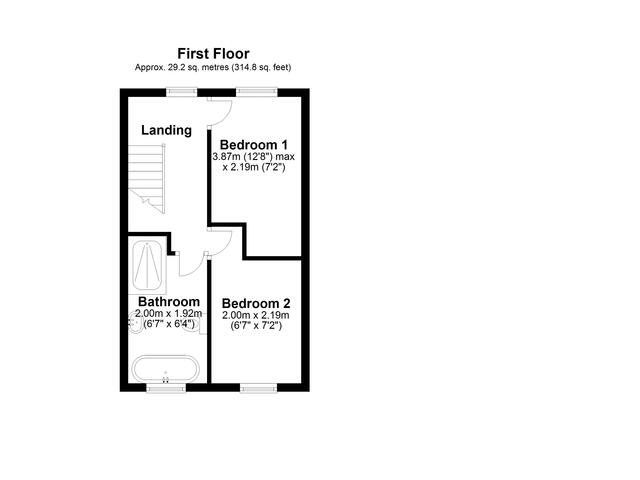Guide Price £499,950
2 beds 1 bath
SSTC
Steep Lynch, Cold Ashton
Features
Summary
This two-bedroom semi-detached cottage set in the quiet hamlet of Cold Ashton offers modern accommodations, landscaped gardens and far-reaching views. This property has APPROVED planning permission to extend it to the right side to mimic the attached cottage to add a large kitchen dining room and a third bedroom with en-suite upstairs.
Description
1 Steep Lynch is a two-bedroom semi-detached cottage in the quiet hamlet of Cold Ashton. Situated on the west edge of this Cotswolds hamlet, it enjoys views towards Bristol and Bath.
Accomadation comprises of;
Entrance porch; Window to side elevation, hardwood flooring and space for shoes and to hang coats.
Living room; this room is the perfect example of old meeting new, from its modern hardwood flooring to its original ceiling beams, large log burning stove with oak mantle, built-in alcove storage, window to the front elevation and the stairs leading to the first floor
Kitchen/ diner; with a range of base and wall units with wooden worktops, Rangemaster style oven, ample shelving, Belfast sink, original ceiling beams, log burner stove with oak mantle, windows to rear elevation and rear lobby.
Rear lobby; window to rear elevation, window into the kitchen and UPVC door to the side elevation.
On the first floor; lovely light landing with a window to the rear elevation
Bedroom one; window to rear elevation
Bedroom two; window to front elevation
Bathroom: Low-level w/c, vanity unit with square basin and draws, large glass shower, free-standing double-ended bath, and window to front elevation.
Garden room; currently being used as a storage room/ workshop, it has a fitted kitchen with running water and electricity, a window to the side and French doors to the front, the perfect place for summer BBQ's. The garden was recently landscaped with borders of shrubs, bushes and annual plants, the main part of the garden is split between being laid to artificial grass and gravel, with a large roofed pergola. This is the perfect spot to have your morning coffee overlooking both Bath and Bristol. There is parking for several cars.
The current owners of this property APPROVED planning permission on this property to extend it to the right side to mimic the attached cottage to add a large kitchen dining room and a third bedroom with en-suite upstairs. Please see images for these plans.
Local authority and rates: Sout Glos Council
Council tax band: C = £2,053 Tax Year 2024/25
Electricity supply: Mains
Water supply: Mains
Sewerage: Mains
Heating: oil central heating, Secondary Heating: Two log burning stoves
Possible Broadband speed: i.e Basic 3 Mbps, Superfast 43 Mbps
Utilities, Rights, Easements & Risks
Utility Supplies
| Electricity | Ask Agent |
|---|---|
| Water | Ask Agent |
| Heating | Ask Agent |
| Broadband | Ask Agent |
| Sewerage | Ask Agent |
Rights & Restrictions
| Article 4 Area | Ask Agent |
|---|---|
| Listed property | Ask Agent |
| Restrictions | Ask Agent |
| Required access | Ask Agent |
| Rights of Way | Ask Agent |
Risks
| Flooded in last 5 years | Ask Agent |
|---|---|
| Flood defenses | Ask Agent |
| Flood sources | Ask Agent |
































