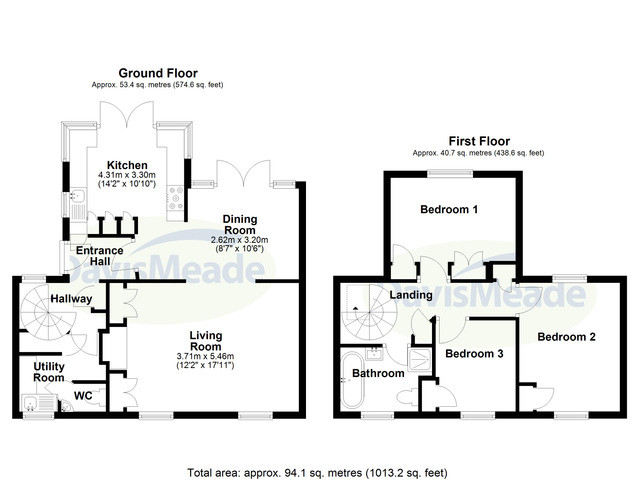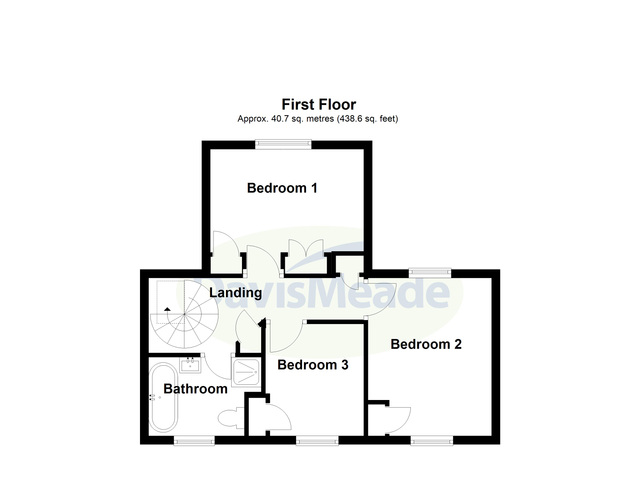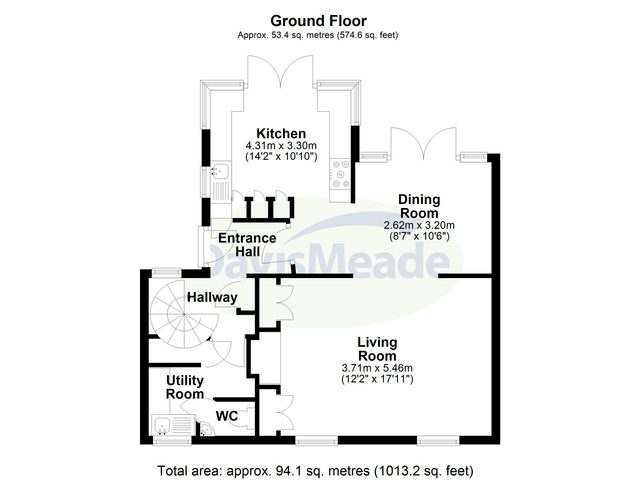£725,000
3 beds 1 bath
Available
Fig Tree Cottage, Lower Street, Dyrham
Summary
A beautifully renovated three-bedroom cottage that blends period charm with modern comforts, featuring a large garden and located just a stone’s throw from the historic Dyrham Park.
Description
Nestled in the tranquil hamlet of Dyrham, Fig Tree Cottage offers the epitome of countryside peace and charm. This beautifully presented home blends character features with modern comforts, making it a truly special retreat.
Accommodation Includes:
Entrance Hall:
Welcoming entrance with two storage cupboards and a striking spiral staircase leading to the first floor.
Kitchen:
A delightful country-style kitchen featuring a range of base and full-height units, integrated fridge, freezer, and dishwasher, all complemented by solid wood worktops. At the heart is an electric range cooker by AGA, set beneath hand-painted Highland Pottery tiles depicting a view of the Highland coast. Underfloor heating and dual-aspect windows, including patio doors, flood the space with natural light and open onto the south-facing garden.
Dining Room:
A bright and inviting room with patio doors and a window overlooking the patio area, decorative shelving, and underfloor heating—perfect for both everyday dining and entertaining.
Living Room:
With beautiful oak flooring, this cosy space boasts a log-burning stove set within the original fireplace, flanked by fitted cupboards and shelving. Windows to the front elevation provide a pleasant outlook.
Utility Room:
Practical and spacious with base and wall units, a 1½ bowl stainless steel sink, and space for both a washing machine and tumble dryer. Window to the front elevation.
Cloakroom/WC:
Low-level WC and corner wash hand basin.
First Floor:
Landing:
With a Velux window over the stairs, a storage cupboard, and an additional cupboard housing the hot water tank.
Bedroom One:
Features oak flooring, fitted storage cupboards, and a window overlooking the rear garden.
Bedroom Two:
A spacious double with a storage cupboard and dual-aspect windows to both the front and rear elevations.
Bedroom Three:
With storage cupboard and a window to the front elevation.
Bathroom:
A charming family bathroom with a roll-top, claw-foot bath, square wash hand basin, low-level WC, and a separate shower cubicle. Benefits from underfloor heating and a window to the front elevation.
Outside:
To the rear lies a large, sunny, south-facing garden—mainly laid to lawn with a generous patio area ideal for outdoor dining. Surrounded by mature shrubs, bushes, and fruit trees, the garden also features a stone garden shed and additional wooden storage shed.
The current owners rent approximately one acre of adjoining land from the Blathwayt Trust, which serves as an extension of the garden. This is available at a cost of £500 per annum and is entirely optional. Should a buyer choose not to continue the arrangement, a fence will be required to mark the garden boundary.
Fig Tree Cottage offers the perfect blend of rural tranquillity, characterful accommodation, and modern convenience. Early viewing is highly recommended.
Local authority and rates: South Glos Council
Council tax band: D = £2,428 Tax Year 2024/25
Electricity supply: Mains
Water supply: Mains
Sewerage: Septic tank
Heating: Electric central heating, Secondary Heating: Log burning stoves
Possible Broadband speed: i.e Basic 3 Mbps, Superfast 1800 Mbps
Utilities, Rights, Easements & Risks
Utility Supplies
| Electricity | Mains Supply |
|---|---|
| Water | Mains Supply |
| Heating | Electric Central |
| Broadband | FTTC (Fibre to the Cabinet) |
| Sewerage | Septic Tank |
Rights & Restrictions
| Article 4 Area | Ask Agent |
|---|---|
| Listed property | Ask Agent |
| Restrictions | Ask Agent |
| Required access | Ask Agent |
| Rights of Way | Ask Agent |
Risks
| Flooded in last 5 years | Ask Agent |
|---|---|
| Flood defenses | Ask Agent |
| Flood sources | Ask Agent |




















