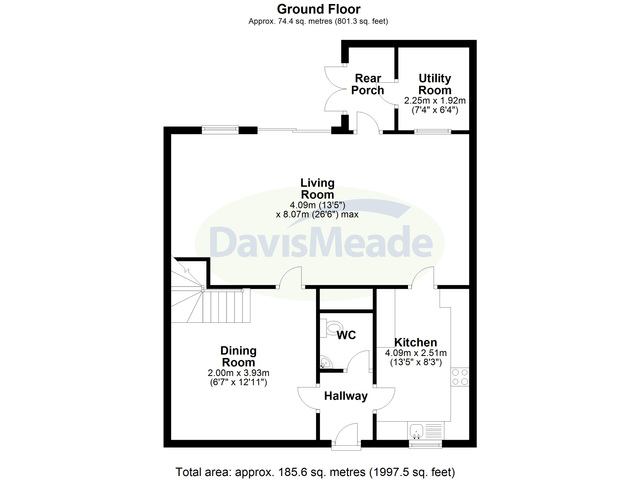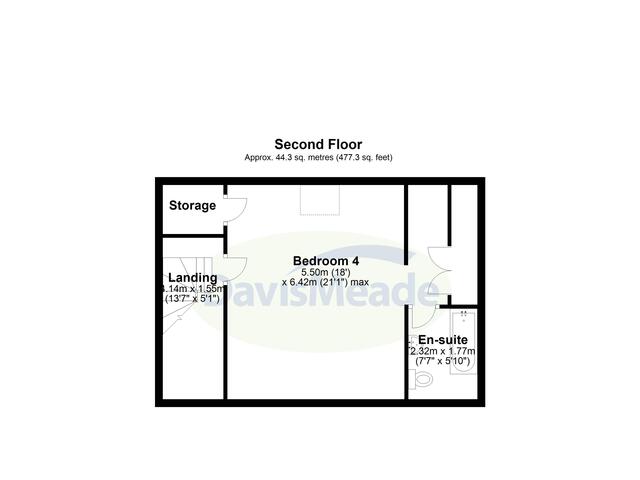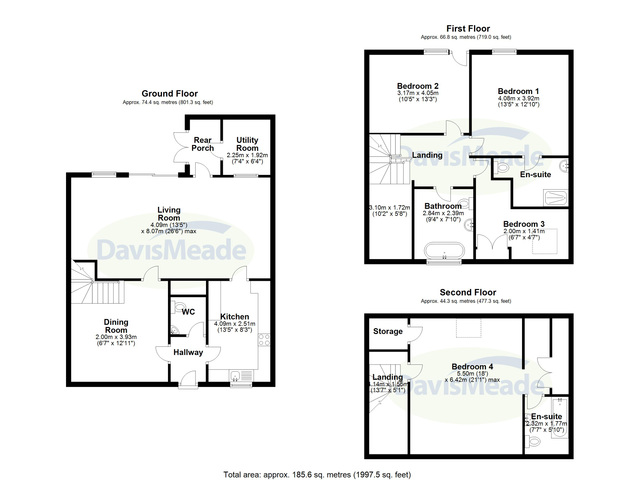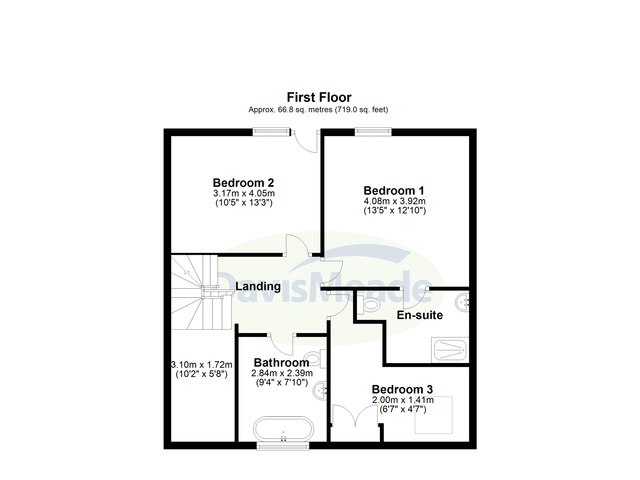Asking Price POA
4 beds 3 baths 2 garages
Available
Hay Street, Marshfield
Summary
Originally converted in 1994, the former stables of The Old Manor House have been thoughtfully transformed into a charming row of characterful homes. These popular conversions enjoy south-facing rear gardens and generous off-road parking.
This particular property, situated at the end of the row, benefits from several notable advantages, including a larger garden, additional parking, and spacious, well-proportioned accommodation—making it a standout choice within this unique development.
Description
Entrance Hallway
Welcoming entrance with stylish limestone flooring, offering access to the ground-floor W/C, which includes a low-level toilet and a corner wash hand basin.
Living Room
An impressively spacious and versatile room, currently used as both a dining area and a comfortable sitting space. Features include a striking gas-fired fireplace and dual aspects with a large window and patio doors opening onto the rear garden.
Dining Room
An opulent, split-level dining area with an open-plan staircase rising to the first floor. A side elevation window enhances the space with natural light, adding to the grandeur of this unique setting.
Kitchen
Well-appointed with a range of base and wall units topped with elegant black marble worktops. The kitchen also features a stainless steel five-ring range cooker, Belfast sink, breakfast bar, and limestone flooring. A front-facing window provides additional light.
Rear Porch
Provides direct access to the rear garden and leads into the utility room.
First Floor
Bedroom One
A generous double bedroom featuring a large picture window overlooking the rear garden. The spacious en-suite includes a double shower cubicle, wash hand basin, low-level W/C, fully tiled walls and flooring, and a heated towel rail.
Bedroom Two
Another well-sized double bedroom with a large picture window offering lovely garden views.
Bedroom Three
Includes built-in storage and a Velux roof light, ideal as a home office or single bedroom.
Family Bathroom
Recently updated, featuring a double-ended bath, pedestal wash hand basin, low-level W/C, full floor-to-ceiling tiling, stylish feature lighting, and a heated towel rail.
Second Floor
Bedroom Four
Perfect for guests, this spacious bedroom benefits from built-in storage and a private en-suite bathroom. The en-suite is well-appointed with a double-ended bath with shower over, pedestal wash hand basin, low-level W/C, and additional storage.
Outside
The property offers extensive parking with a generous turning area and a large block-built garage/storage facility, which can accommodate up to three vehicles with careful parking.
Rear Garden
Enjoying a sunny southerly aspect and enclosed by charming Cotswold stone walls, the garden is predominantly laid to lawn with well-stocked flower beds, mature trees, and shrubs. A large water feature, pergola, and sun terrace provide perfect spots for outdoor relaxation, all directly accessible from the house. A substantial timber storage shed adds to the practicality of this delightful outdoor space, which also offers views toward Marshfield St Mary’s Church.
Utilities, Rights, Easements & Risks
Utility Supplies
| Electricity | Mains Supply |
|---|---|
| Water | Mains Supply |
| Heating | Gas Central |
| Broadband | FTTC (Fibre to the Cabinet) |
| Sewerage | Mains Supply |
Rights & Restrictions
| Article 4 Area | Ask Agent |
|---|---|
| Listed property | Yes |
| Restrictions | Ask Agent |
| Required access | Ask Agent |
| Rights of Way | Ask Agent |
Risks
| Flooded in last 5 years | Ask Agent |
|---|---|
| Flood defenses | Ask Agent |
| Flood sources | Ask Agent |
























