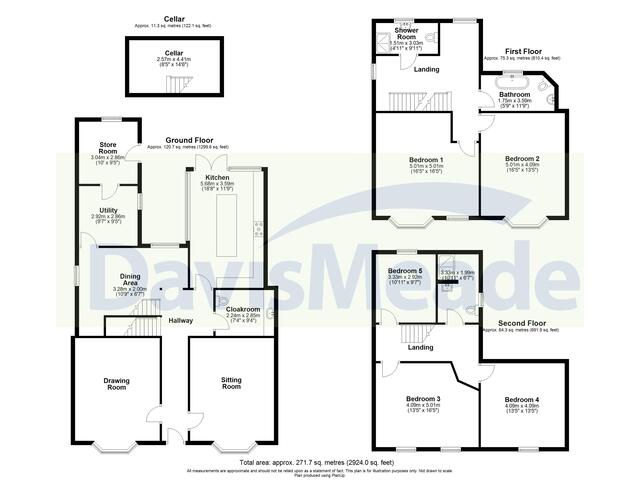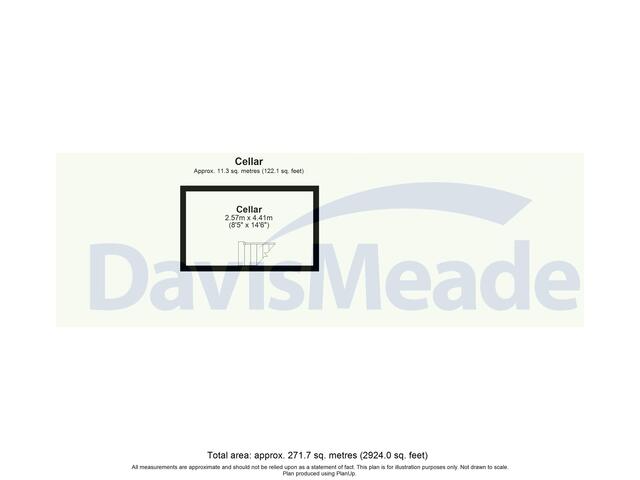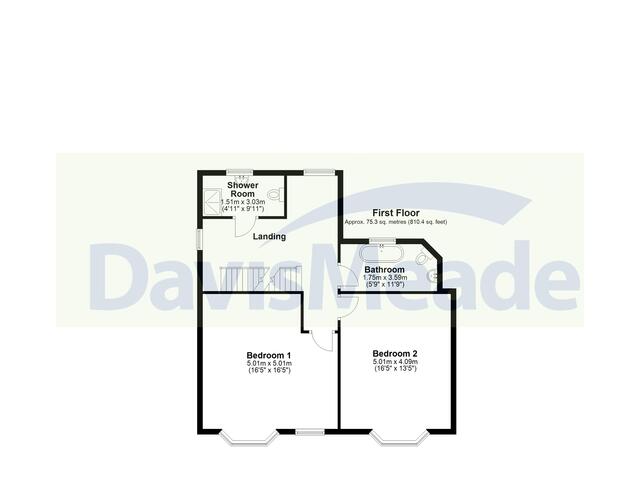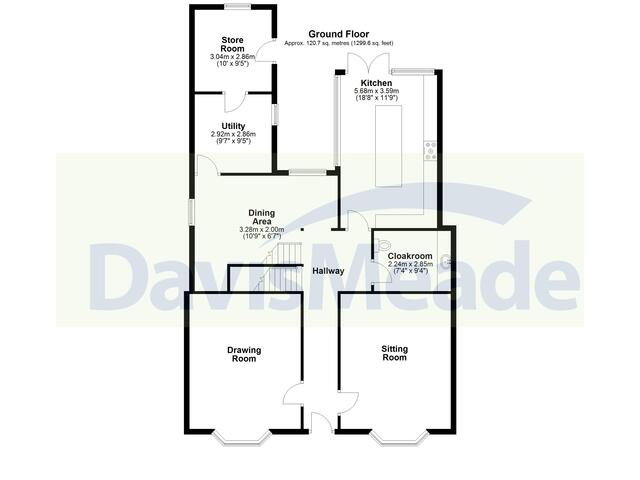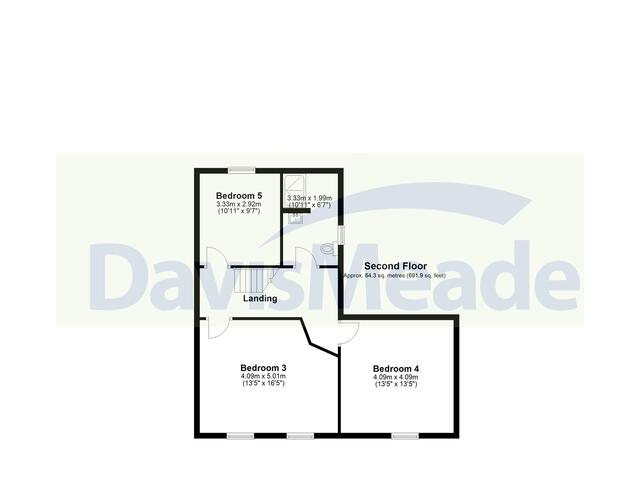£1,250,000
5 beds 3 baths
SSTC
High Street, Marshfield, Chippenham, Wiltshire
Summary
This is an extraordinary opportunity to purchase a well-balanced, spacious Grade II-listed five-bedroom townhouse on Marshfields very popular High Street.
Description
Accommodation comprises;
Central Hallway with tiles flooring, access to the cellar and w/c.
Sitting Room; fireplace with stone surround, built-in shelving, bay window with wooden shutters to front elevation and hardwood flooring.
Snug; Open fire with stone surround, bay window with wooden shutters to front elevation
Kitchen/ Breakfast Room; a range of base units with quartz worktops, 1 1/2 bowl sink with mixer tap, larder cupboard, fridge freezer, large "Wolf range" with extractor over, under floor heating, vaulted ceiling with velux windows, windows to the rear and side elevation with patio doors onto the garden.
Dining Room; fireplace with stone surround, hardwood flooring, under stair storage, windows to rear and side elevations.
Utility Room; range of base units with granite worktops, tiled floors, space for a washing machine, large larder cupboard and window to the side elevation
Boot Room; gas fired boiler and hot water tank, sink, base units and window to rear elevation and door to side elevation onto the patio.
W/C; half panelled, integrated w/c and wash hand basin
To the first floor landing, lovely airy space with two windows with window seats.
Bedroom One; built in wardrobes, bay window to front elevation.
Bedroom, Two; built in cupboard, original fireplace, bay window to front elevation.
Shower Room; walk in shower, round wash hand basin with storage under, integrated w/c, under floor heating and window to rear elevation.
Main Bathroom; integrated w/c, wash hand basin with storage underneath, large freestanding bath, heated towel rail, underfloor heating and window to rear elevation.
Stairs to the second-floor landing
Bedroom Three; large bedroom with built-in storage and two dormer windows to the front elevation.
Bedroom Four; windows to front and rear elevations.
Bedroom Five; hardwood flooring and window to rear elevation
Bathroom; walk-in shower, integrated w/c, wash hand basin with storage, underfloor heating and window to rear and side elevation
Outside; to the rear the garden is laid predominantly to lawn with a good side patio, border with mature shrubs and bushes and a rose garden at the rear, there is a double-storey barn which would be the perfect opportunity to convert into a home office. To the rear of the property, there is a garage which also gives access to Robbins Close/ Back Lane.
Utilities, Rights, Easements & Risks
Utility Supplies
| Electricity | Ask Agent |
|---|---|
| Water | Ask Agent |
| Heating | Ask Agent |
| Broadband | Ask Agent |
| Sewerage | Ask Agent |
Rights & Restrictions
| Article 4 Area | Ask Agent |
|---|---|
| Listed property | Ask Agent |
| Restrictions | Ask Agent |
| Required access | Ask Agent |
| Rights of Way | Ask Agent |
Risks
| Flooded in last 5 years | Ask Agent |
|---|---|
| Flood defenses | Ask Agent |
| Flood sources | Ask Agent |




































