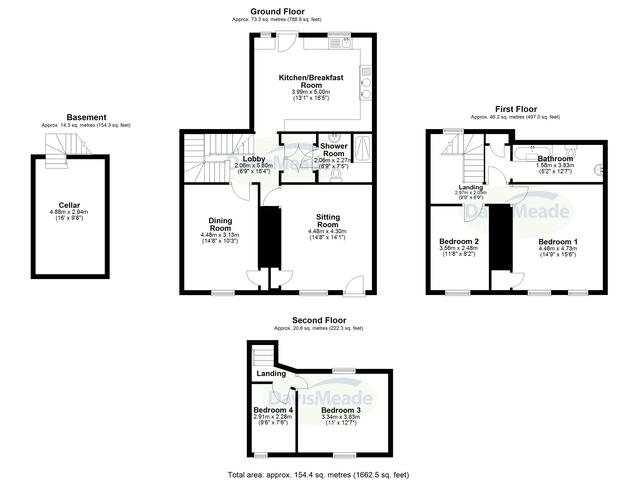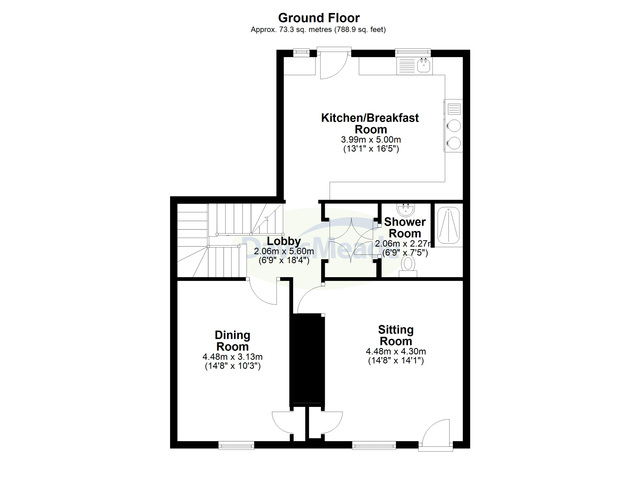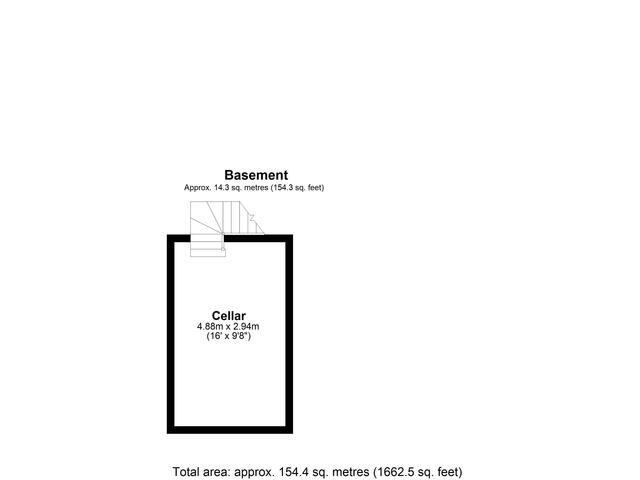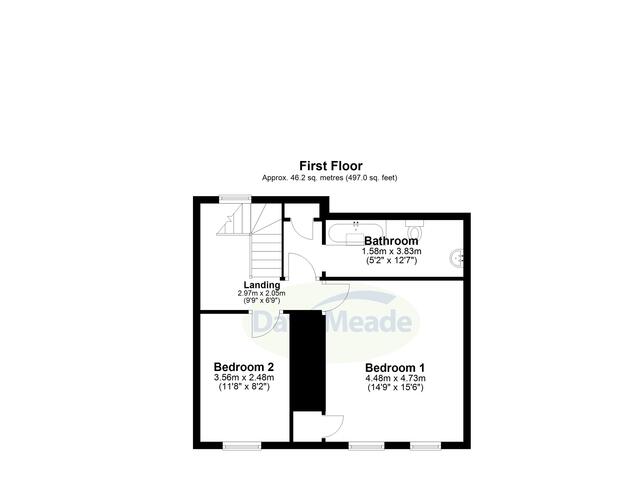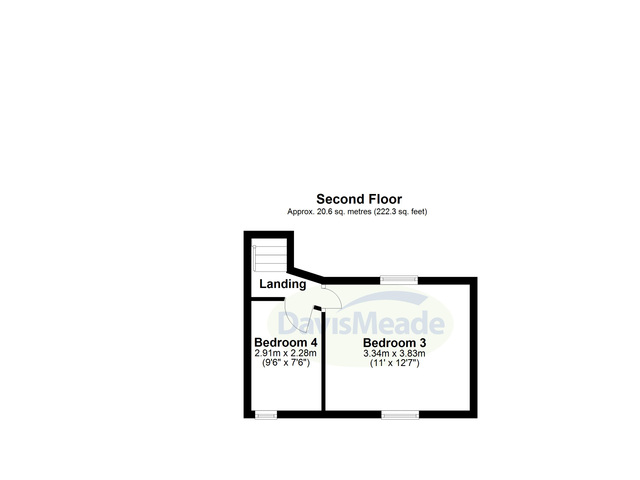Guide Price £780,000
4 beds 2 baths 1 garage
Available
High Street,
Features
Summary
Four-Bedroom Georgian Grade II-Listed Townhouse on Marshfield High Street
A beautifully proportioned period home boasting a large south-facing rear garden, characterful interiors, and a garage with scope for further development.
Description
Charming and Spacious Family Home in the Heart of Marshfield
This generously proportioned family home enjoys a superb location on Marshfield High Street, benefiting from a long, south-facing rear garden, multiple outbuildings, and a garage—each offering great potential for enhancement.
Marshfield is a highly sought-after South Cotswold village with convenient access links to Bath (c8 miles), Bristol (c12 miles) and the M4. The village offers a host of everyday amenities, including a GP surgery, a well-regarded primary school, a Post Office, 2 lively pubs, a tearoom and a village shop selling local produce. There is a thriving community supporting a wide range of local clubs and activities including cricket, tennis and football.
Accommodation
Sitting Room
A welcoming space featuring a large inglenook fireplace with cast iron wood-burning stove, shuttered sash window to the front elevation, with two storage cupboards and limestone flooring.
Dining Room
Currently used as an additional sitting room, with a storage cupboard, this space includes a Bath stone fireplace housing a log burner and another shuttered sash window to the front.
Inner Lobby
Provides access to the first floor and includes large storage cupboards. Leads to a fully tiled Wet Room with a shower area, low-level WC, and wash hand basin.
Cellar
Accessed via stairs from the lobby, the vaulted cellar is currently set up as a unique, atmospheric dining area.
Kitchen/Breakfast Room
Well-appointed with a range of base, wall, and full-height units, marble worktops with inset Belfast sink, large gas-fired AGA, integrated fridge/freezer and dishwasher, and a cupboard housing the gas-fired boiler. A door and window open directly onto the rear sun terrace, perfect for outdoor entertaining.
First Floor
Bedroom One
Features original cast iron fireplace, built-in cupboard and fitted wardrobes and two windows overlooking the front elevation.
Bedroom Two
Includes an original fireplace, built-in cupboards and a window to the front.
Family Bathroom
Stylishly fitted with a double-ended bath, pedestal wash hand basin, low-level WC, heated towel rail, built-in cupboards, Velux window, and limestone flooring.
Second Floor
Bedroom Three
Charming character room with exposed beams, over eveas storage, windows to both front and rear elevations—the rear offering far-reaching views over the southern part of Marshfield.
Note: There is slightly limited headroom to access this bedroom
Bedroom Four
Includes a front-facing window and over-eaves storage.
Outside
Step out from the kitchen onto a large, sun-drenched terrace ideal for al fresco dining. The mature garden is rich with trees and shrubs, leading past a pergola seating area to the barn/garage at the garden's end. This versatile outbuilding offers excellent potential for enhancing parking, creating a home office, or even developing additional accommodation (subject to necessary planning permissions).
Rear access is available via a private track off St. Martin’s Lane.
This property presents a wonderful opportunity to secure a characterful home with extensive space and endless possibilities for enhancement, all set in the desirable village of Marshfield.
Local authority and rates: South Glos Council
Council tax band: D = £2,428 Tax Year 2024/25
Electricity supply: Mains
Water supply: Mains
Sewerage: Mains
Heating: gas central heating, Secondary Heating: Two log burning stoves
Possible Broadband speed: i.e Basic 19 Mbps, Superfast 80 Mbps
Utilities, Rights, Easements & Risks
Utility Supplies
| Electricity | Ask Agent |
|---|---|
| Water | Ask Agent |
| Heating | Ask Agent |
| Broadband | Ask Agent |
| Sewerage | Ask Agent |
Rights & Restrictions
| Article 4 Area | Ask Agent |
|---|---|
| Listed property | Ask Agent |
| Restrictions | Ask Agent |
| Required access | Ask Agent |
| Rights of Way | Ask Agent |
Risks
| Flooded in last 5 years | Ask Agent |
|---|---|
| Flood defenses | Ask Agent |
| Flood sources | Ask Agent |





















