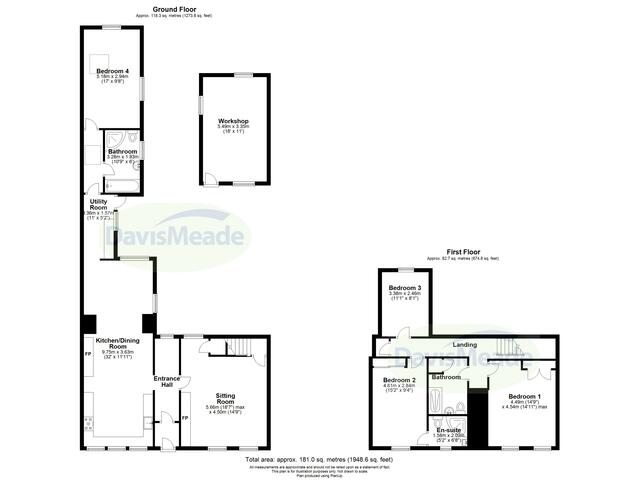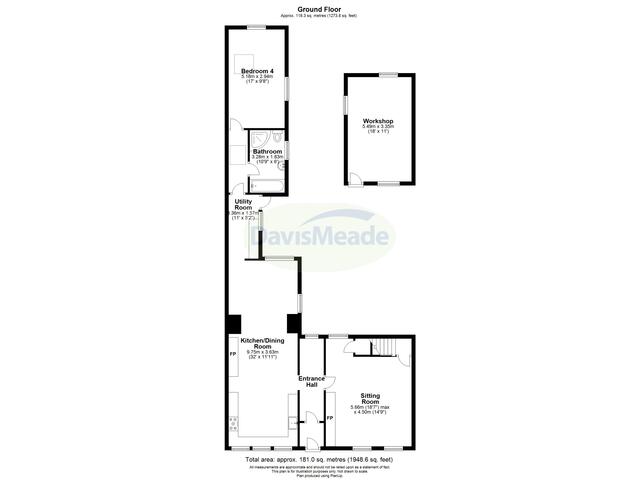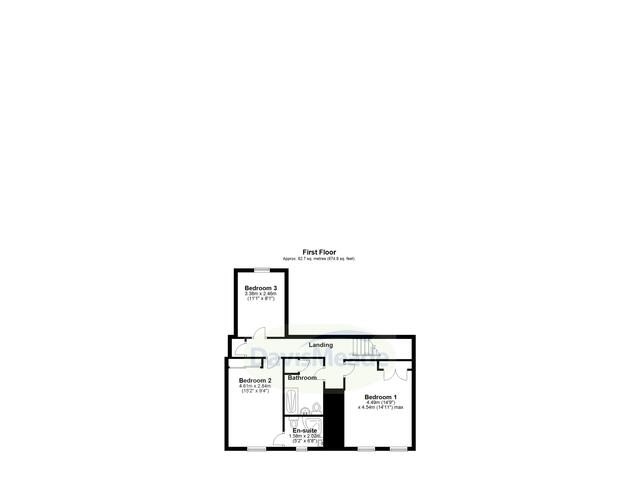£875,000
4 beds 3 baths
Available
High Street, Marshfield
Features
Summary
Four-bedroom family home in the heart of Marshfield with an abundance of character, a large garden, and parking for 2 cars.
Description
A beautifully presented, spacious 4 bedroom Grade II period property with a good sized garden, stone built outbuilding currently being used as an office/man shed, and off-street parking.
Entering into the light hallway with a window to the rear elevation and doors leading into both the sitting room and the
Kitchen/ diner; this is the real heart of the home, with handmade base and wall units, ceramic single bowl sink, hardwood worktops, Range cooker, space for an American style fridge/freezer, and three windows to the front elevation, original feature fireplace, space for a large dining table and sofa two further windows to the rear and side elevation.
Utility room; space for a washing machine and dryer, large cupboard, windows, and doors to side elevation.
Bathroom; glass shower cubical, low-level w/c, wash hand basin, modern panel bath and window-to-side elevation
Bedroom four; window to the side and rear elevation and a Velux
Sitting room; large original fireplace with log burner, original beams, understairs cupboard, two windows to front elevation, and door with stairs leading to the first floor
First-floor landing; window to the rear elevation and airing cupboard which houses the boiler.
Bedroom one; triple wardrobe and two windows to front elevation
Bedroom two; double wardrobe and original feature fireplace, windows to front elevation
En-suite; glass shower cubical, wash hand basin, low-level w/c, and window to front elevation.
Bedroom three; original beams and window to rear elevation.
Bathroom; large walk-in shower with shower screen, hand wash basin, low level w/c andairing cupboard.
Outside
Level, a graveled area leading to an enclosed private seating area. Paved path to the side of office/ man shed giving access to a good sized level lawn with stone walling to the side and ample mature shrubs and trees. The graveled path leads to the parking area.
Office/ Man shed
Detached stone-built unit with windows to front, side, and rear, 2 Velux windows, power, and lighting, this is currently being used as an office/ man shed with the current owners fitting a 'bar' and using it as an entertaining space.
Parking
Driveway parking for 1-2 cars (access via Back Lane)
Utilities, Rights, Easements & Risks
Utility Supplies
| Electricity | Ask Agent |
|---|---|
| Water | Ask Agent |
| Heating | Ask Agent |
| Broadband | Ask Agent |
| Sewerage | Ask Agent |
Rights & Restrictions
| Article 4 Area | Ask Agent |
|---|---|
| Listed property | Ask Agent |
| Restrictions | Ask Agent |
| Required access | Ask Agent |
| Rights of Way | Ask Agent |
Risks
| Flooded in last 5 years | Ask Agent |
|---|---|
| Flood defenses | Ask Agent |
| Flood sources | Ask Agent |
















