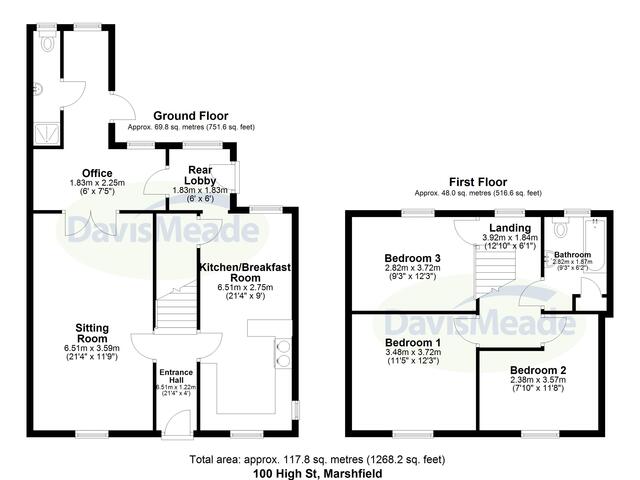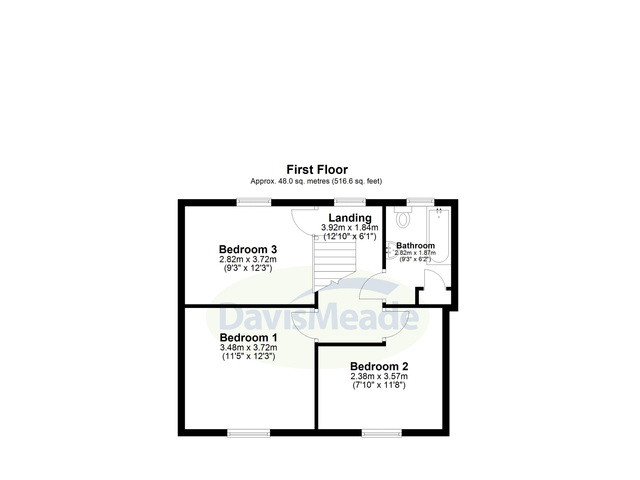Offers in region of POA
3 beds 1 bath 2 garages
Available
High Street , Marshfield
Features
Summary
Charming Double-Fronted Three-Bedroom Cottage with Beautiful Gardens and Detached Double Garage. PROBATE SALE- VACANT POSSESSION
Description
A Rare Opportunity on Marshfield's Sought-After High Street
This charming three-bedroom double-fronted cottage offers the perfect opportunity to make your mark on a well-maintained character home, situated in the heart of ever-popular Marshfield. With a beautifully tended garden, double garage, and scope to modernise, this home blends comfort with potential.
Accommodation:
Entrance Hall
Welcoming hall with stairs rising to the first floor and doors leading to both the kitchen/diner and living room.
Kitchen / Diner
A spacious and practical area featuring a range of wall and base units with laminate worktops, a classic AGA cooker, 1½ bowl sink with drainer, and a useful larder cupboard. Windows to the front and rear elevations bring in ample light. Access to the rear lobby.
Living Room
A bright and airy space with a log-burning stove creating a warm focal point. Windows to the front elevation and double doors opening into the sun room.
Study / Sun Room
The perfect spot to relax with a glass of wine while enjoying views over the lovingly maintained garden. With windows to the rear and access into the rear lobby.
Shower Room
Equipped with a shower cubicle, low-level W.C., and window to the rear.
Rear Lobby
With space for a washing machine, window to the rear, and a door opening out to the garden.
First Floor:
A landing with a window to the rear and access to the loft.
Bedroom One
Good-sized double with a built-in cupboard and window to the front elevation.
Bedroom Two
Double bedroom with fitted wardrobes and a window overlooking the front.
Bedroom Three
Single room with fitted wardrobe and window to the rear elevation.
Family Bathroom
Comprising low-level W.C., hand wash basin, modern panelled bath with shower over, airing cupboard, and a window to the rear.
Outside:
To the side of the property is a pedestrian access leading to the rear garden. The garden has been lovingly maintained over the years and is stocked with mature shrubs, trees, and seasonal flowers. Predominantly laid to lawn, it also features a patio seating area and a pathway leading to the stone-built sheds and detached double garage at the rear—complete with power, lighting, and side access.
Local authority and rates: South Glos Council
Council tax band: F = £3,507 Tax Year 2024/25
Electricity supply: Mains
Water supply: Mains
Sewerage: Mains
Heating: gas central heating, Secondary Heating: Log burner
Possible Broadband speed: i.e Basic 20 Mbps, Superfast 80 Mbps
Utilities, Rights, Easements & Risks
Utility Supplies
| Electricity | Ask Agent |
|---|---|
| Water | Ask Agent |
| Heating | Ask Agent |
| Broadband | Ask Agent |
| Sewerage | Ask Agent |
Rights & Restrictions
| Article 4 Area | Ask Agent |
|---|---|
| Listed property | Ask Agent |
| Restrictions | Ask Agent |
| Required access | Ask Agent |
| Rights of Way | Ask Agent |
Risks
| Flooded in last 5 years | Ask Agent |
|---|---|
| Flood defenses | Ask Agent |
| Flood sources | Ask Agent |


























