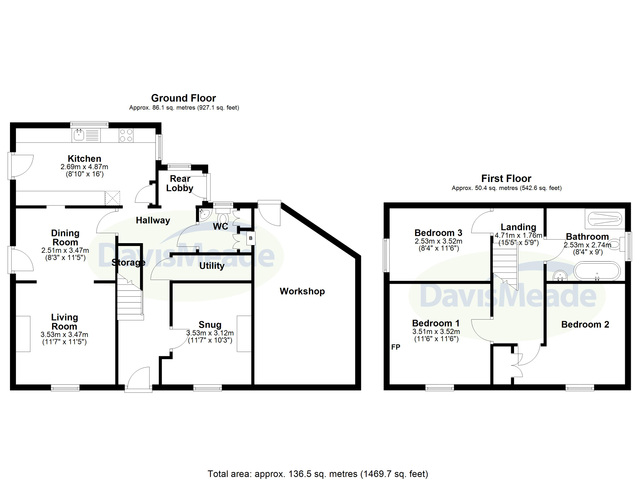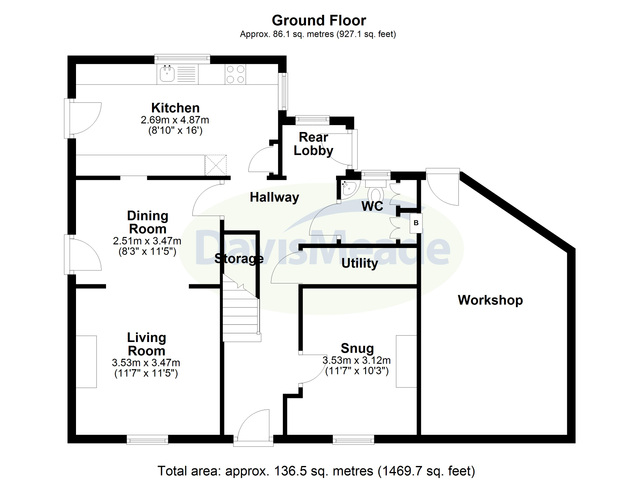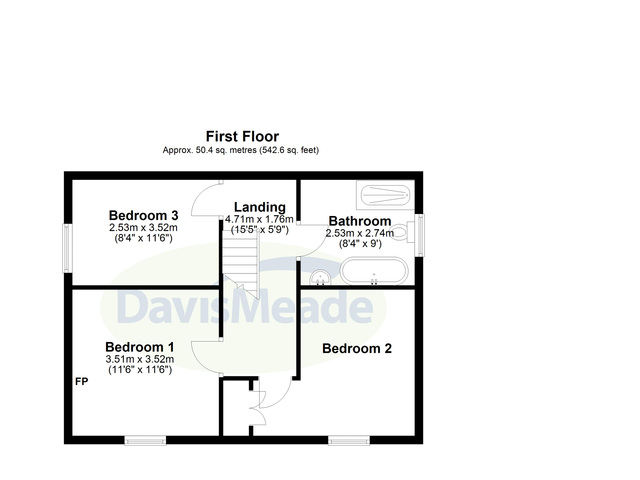£795,000
3 beds 2 baths
Available
Spye Park Cottage, Tormarton, Badminton, Gloucestershire
Features
Summary
Spye Park Cottage is a beautifully renovated three-bedroom home offering generous living space, a large garden, and ample parking. Blending modern comfort with countryside charm, the property enjoys excellent privacy, with a discreetly positioned Airbnb separate from the main house.
Description
Accommodation Comprises
Entrance Hall:
Welcoming entrance hall with an understairs coat cupboard and a large utility cupbaord with space for a washing machine and dryer. A rear lobby provides additional space for shoe storage and has a door leading directly to the parking area.
Snug:
A cosy reception room featuring an original inglenook fireplace with a log burner and a window to the front elevation.
W/C:
Fitted with a low-level WC, a wash hand basin and a window to the side elevation.
Kitchen:
Updated kitchen offering a range of wall and base units with oak worktops, a ceramic 1½ bowl sink, electric oven, induction hob with extractor, and space for a fridge/freezer. Windows to both the front and side elevations, along with a door to the rear.
Living/Dining Room:
A generous dual-purpose space with ample room for a dining table seating six. The living area features a fireplace with a log burner and a window to the front elevation.
Rear Lobby
The rear lobby offers an ideal entrance after a muddy countryside walk, providing a practical space to remove and store boots and outdoor clothing.
First Floor
Landing:
Providing access to all bedrooms, bathroom and the loft.
Bedroom One:
A spacious double bedroom with a decorative original fireplace and a window to the front elevation.
Bedroom Two:
A further double bedroom with a window to the front elevation and large built-in wardrobes.
Bedroom Three:
A charming room featuring an arch window to the side elevation.
Bathroom:
Beautifully fitted with a roll-top claw-foot bath, low-level WC, large walk-in shower, wash hand basin, storage shelves and an arch window to the side elevation.
Outside
To the rear is a large garden, mainly laid to lawn with mature shrubs and bushes, enclosed predominantly by drystone walling. A small pond sits at the far end of the garden. A generous patio area provides an ideal outdoor living space, complete with a pergola with roof and siding—perfect for summer evenings—with a log burner and wisteria entwined through the beams.
A large parking area to the side of the property comfortably accommodates up to five cars.
To the side of the property sits a generous stone outbuilding, currently utilised for storage and offering an excellent workshop.
Airbnb Pod
Tucked away in the corner of the plot, the fully self-contained Airbnb pod offers an excellent opportunity for supplementary income. It is consistently booked but not to full capacity, allowing the owners flexibility and ease of management, and income details can be discussed.
The pod includes its own kitchenette, bathroom, outside seating area, private parking and a hot tub, providing guests with a perfect independent retreat.
Local authority and rates: South Glos Council
Council tax band: E = £3,507 Tax Year 2024/25
Electricity supply: Mains
Water supply: Mains
Sewerage: Mains
Heating: LPG central heating, Secondary Heating: 2x Log Burner
Possible Broadband speed: i.e Basic 18 Mbps, Superfast N/A
Utilities, Rights, Easements & Risks
Utility Supplies
| Electricity | Mains Supply |
|---|---|
| Water | Mains Supply |
| Heating | Oil Central |
| Broadband | FTTC (Fibre to the Cabinet) |
| Sewerage | Septic Tank |
Rights & Restrictions
| Article 4 Area | Ask Agent |
|---|---|
| Listed property | Ask Agent |
| Restrictions | Ask Agent |
| Required access | Ask Agent |
| Rights of Way | Ask Agent |
Risks
| Flooded in last 5 years | Ask Agent |
|---|---|
| Flood defenses | Ask Agent |
| Flood sources | Ask Agent |
































